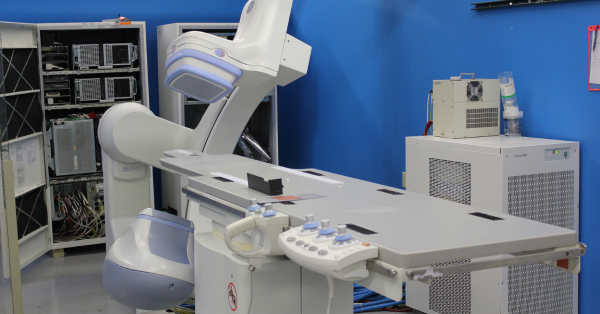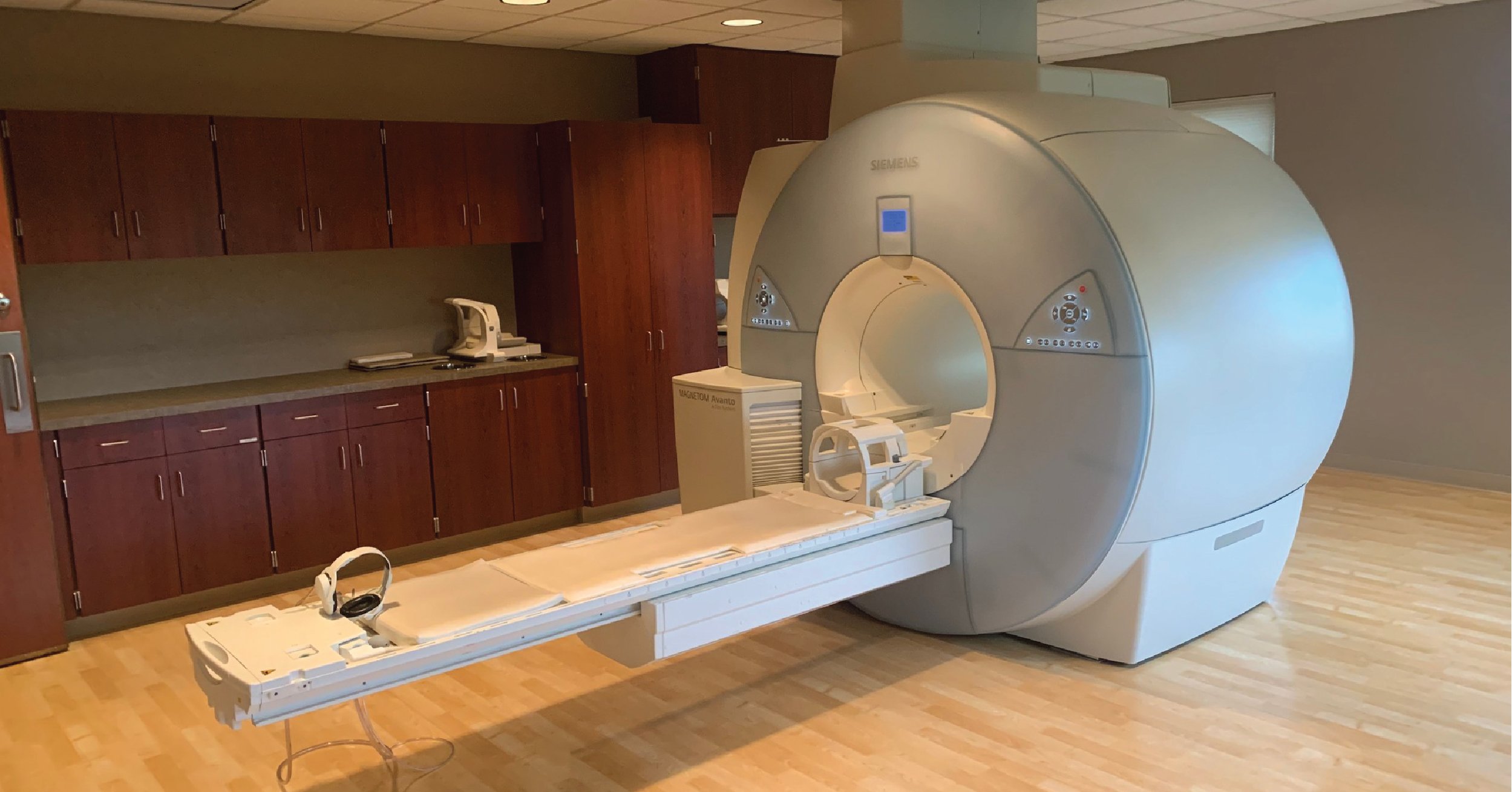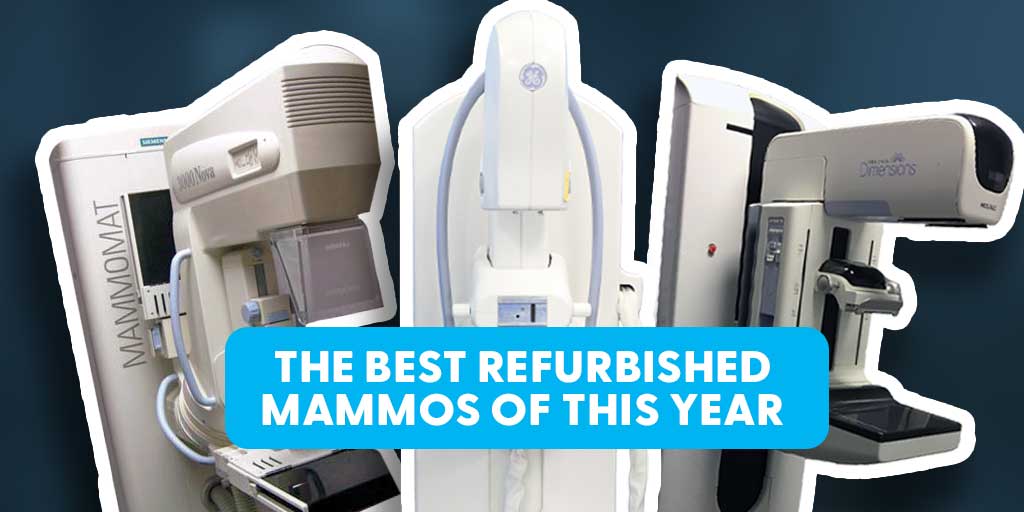
You’re at a crossroads. You’re in the process of buying the equipment to outfit your cath or angio lab, but don’t feel like you have a good estimate of what the construction costs would be or if your chosen site will be able to fit all the equipment. What’s your next move?
When the difference between being prepared versus unprepared can amount to hundreds of thousands of dollars in extra costs, it pays to have a plan.
Having spent so many years in the industry, our team knows how to sidestep the dramatic costs and delays added to a customer’s cath project by encouraging as much planning beforehand.
Because it is so important to prepare well before the system installation, we have put together this construction guide to help you with your next cath project!
Note: Block Imaging provides new and refurbished cath lab equipment, parts, and service in order to solve all the pain points listed above. You can read about it in detail below or reach out to our sales team to learn more about how we can help improve your diagnostic imaging.
- Top Three Things to Keep in Mind When Planning Construction for a Cath Lab
- Key Questions to Ask Your Contractor
Top Three Things to Keep in Mind When Planning Construction for a Cath Lab
There are three areas of planning you need to sort out when it comes to building or remodeling the suite for your cath lab: planning early, choosing the right contractor, and making sure to be aware of the cath lab's details.
1. Early, comprehensive planning
Some modalities lean towards a more general approach when it comes to planning construction, but when it comes to cath labs, having a general plan is the best way to run into difficulties. The make and model of your cath lab equipment can alter your construction plans dramatically if those facts are not considered in the preliminary planning stage. And dramatic alterations most often result in costly change orders down the line.
For example, if you choose a cath lab model that requires part of the system to be mounted to the ceiling, an evaluation of the existing ceiling and possibilities within the room layout as well as cost of construction would have to be factored into the overall construction project.
Our team spoke with one of our trusted vendors, Chris McCowin, Turnkey Construction Manager with United Technical Support Services (UTSS), an established construction vendor in the Ohio area.. McCowin says, “Delayed site readiness is the most expensive unplanned cost in the process. Every hour, every day the site isn’t ready on time is costing the facility money.”
The best way to anticipate this is by having room drawings tailored to the space provided. When working with a cath lab project, our team at Block Imaging typically runs the following process.
- We first provide Preliminary Drawings based off the drawings of the space or shell provided by the site. These will be a 2-dminesional view of the system and equipment in the space.
- Then, we work with the customer to adjust, edit, and refine the workflow layout.
- Once final approval is achieved, the planners we work with will create Specification Drawings with exact listings of everything needed to properly build the room out. This will include components like electrical requirements and runs (for troughing/conduits, etc.), ceiling requirements, HVAC, and so on.
- These drawings are then given to the site’s architect to incorporate into their Construction Drawings accordingly for permitting, bidding, etc.
We’ve had huge rooms, tighter rooms, and room sizes in between, but the bottom line is in making sure that your supplier can support your project by creating a custom plan. Because there are so many factors that go into where doors, windows, and support posts need to be, having a dedicated and experienced team to assist you is key.
2. Choose an established contractor
Don’t choose the nice guy that built your neighbor’s house. If your contractor doesn’t have experience in medical imaging construction, then he’s not a good fit for this type of project.
You’ll want to find a construction vendor who is licensed, insured, and experienced with medical construction. That background is critical to ensure you have a partner who understands the needs and guidelines of your build.
McCowin had this to say about finding the right construction partner, “Look for a company who understands your core business model, cycle times, and the revenue loss that can come with construction.” Your construction partner should also be familiar with your state and local requirements.
3. Details matter
Every setting is different, from ambulatory surgical centers (ASCs) to office-based labs (OBLs), it’s essential to keep in mind the facility’s needs. For example, ASCs require a sink outside the room, but OBLs don’t.
Cath suite buildout considerations
A cath suite includes an equipment room and a scanning room. The latter will probably have less demands than the equipment room but will be crucial to your overall project. Depending on the type of equipment and location of the room, the structural requirements for the suite may vary.
Are we working with a site that is building a new suite from the ground up and has yet to break ground? Or, are we looking at a site that had an old GE floor mounted cath suite and needs to prepare it to accept a ceiling mounted Philips? Is one of the walls an external wall and/or does one of the walls have a receptionist on the other side?
These are the kind of details that matter greatly to a cath suite buildout, so finding a construction vendor that can anticipate and deliver on all these fronts is essential.
Adequate power supply
Like most fixed medical imaging equipment, a cath lab requires a significant amount of power to operate. A 480v – 3 phase electrical power supply will be required for the equipment. If your site does not have the required power supply, you’ll need to work with the local electric company to pull it in, and from there make sure the proper wiring is run to the cath lab.
Adequate HVAC
Many install delays are the results of insufficient HVAC. Most of the heat is created in the equipment room as this is where the electrical supply, computing power, and system cooling is housed. Typically, HVAC controls just for this space are required to ensure cool operating temps. Beyond this, sufficient cooling for the scan room, as well as the control rooms are just as critically important. The system can’t be powered up and calibrated unless the equipment room is cooled, otherwise you’ll risk losing critical components due to overheating.
Key Questions to Ask your contractor
- Do I have enough space for my chosen system and its required components?
- What is the expected timeline?
- Do we have the appropriate HVAC and power supply?
- Do we have appropriate lead lining and safety reinforcements to meet state and federal radiology safety requirements?
- Should I consider doing a rebuild or a remodel?
Some of these questions fall on the architect or general contractor to ensure they are addressed, but it’s good to keep in mind the general areas of note. The drawings our team supplies you will call out what’s required, but from there the contractor would need to supply equipment that fits the needs, and then bid it out accordingly.
Although a cath lab construction project can be daunting, following the steps here can give you confidence in the process. The difference in a stressful project and a successful project is in choosing the right construction company.
Reach out to our team if you have additional questions or would like specifications for your room.
About Chris McCowin: Chris has been with UTSS for fifteen years—his expertise has made him well-known and respected in the industry. His company, UTSS, provides medical equipment installation, relocation, deinstallation, construction, project management, calibration, preventative maintenance, service, repair, transportation, and rigging.

Kenn Dextrom
Kenn Dextrom is the Director of Product Manager at Block Imaging. He aims to provide clear direction and careful planning for Interventional Cath Lab buyers and working with the Block Imaging product team to provide excellent solutions for our customers. Out of the office, he spends most of his time keeping up with his wife and their three energetic sons.




