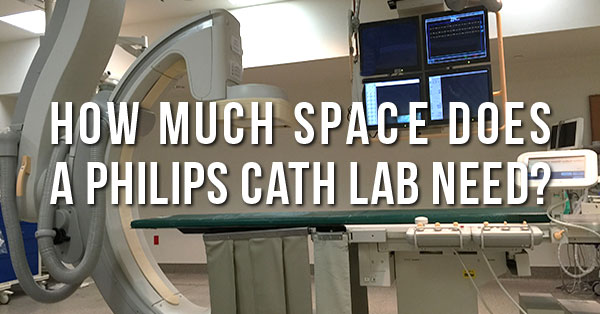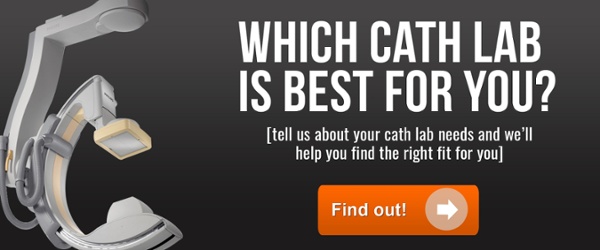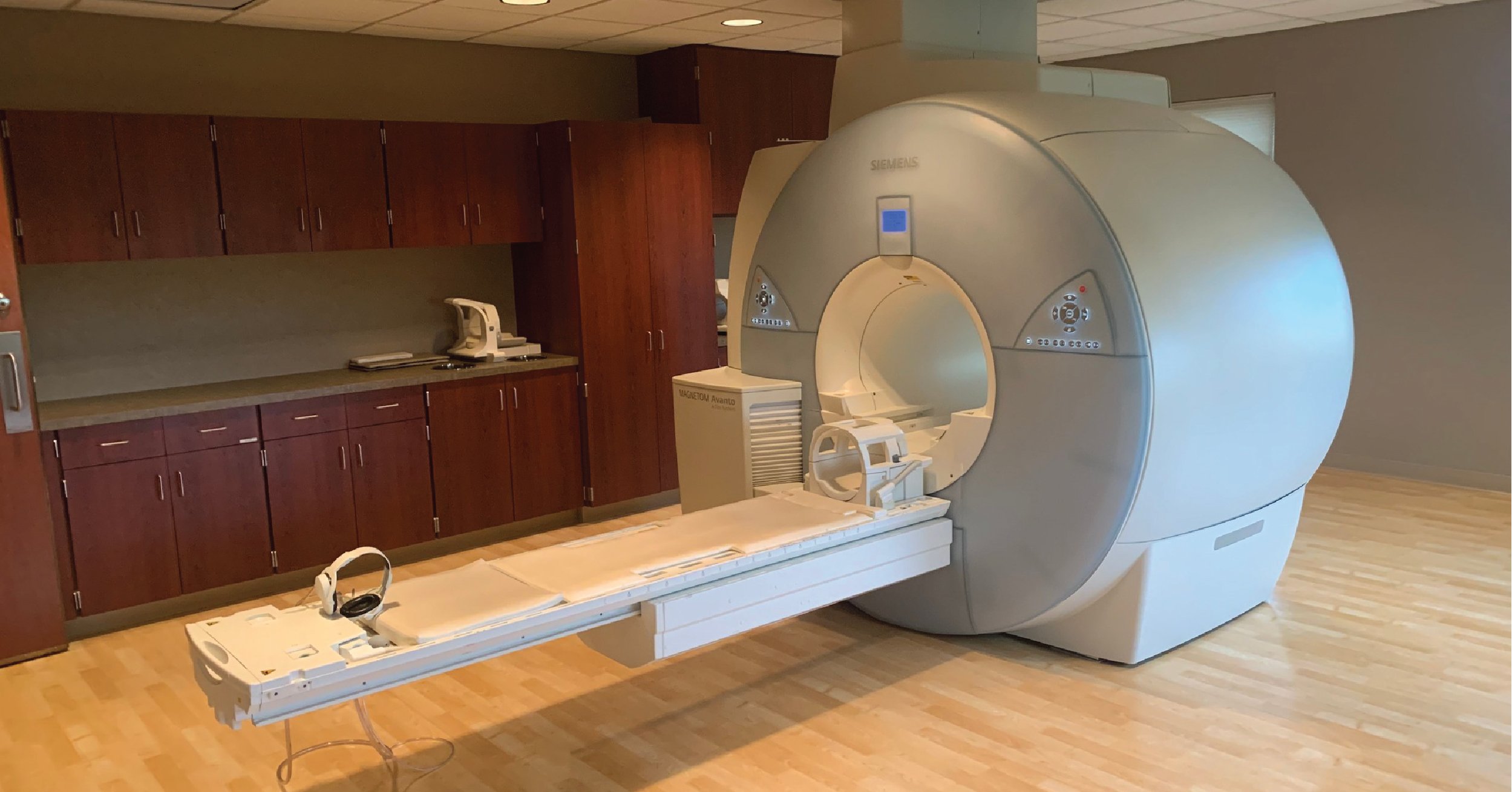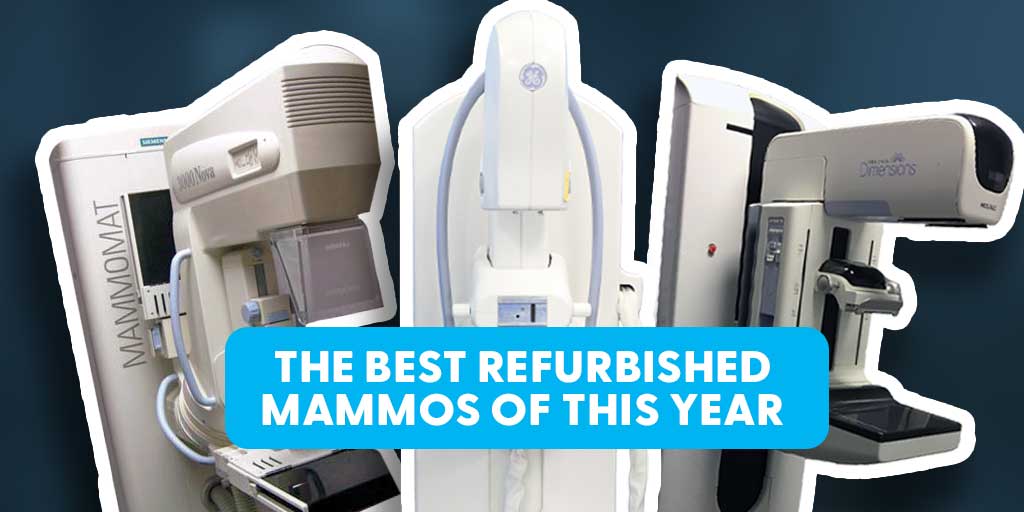
Knowing the typical room dimensions for a Philips cath/angio lab is the first step toward deciding exactly which location you place the system in your new facility. Providing enough space for the equipment to exercise its full range of motion and for doctors and technicians to work is critical for patient care. Below we’ve listed recommended room dimensions for the most popular Philips Allura systems to help as you plan your next cath/angio lab installation.
Recommended Room Sizes for Philips Allura Cath/Angio
The room size recommendations below are guidelines from Philips for a comfortable work space. They're not firm rules, but they can help you begin to plan for your incoming lab.
The equipment closet is listed in a separate column because, while it should be located adjacent to the procedure room, exactly which wall you decide to place it on will vary for each facility design.
The exact Unistrut height is a requirement for Philips ceiling-mounted systems, and most Philips systems on the pre-owned market are ceiling mounted. Required Unistrut height for single-plane Allura systems is measured from the top of the finished floor to the bottom of the Unistrut. For biplane systems, Unistrut height is measured from the top of the gantry floor plate to the bottom of the Unistrut. Make sure your contractor understands this when the room is built out.
What is Unistrut and Why Do I Need It?
The Takeaway
While the dimensions above are based on standard room layouts from the manufacturer, they aren't the only layouts that can work. We might still be able to get the unit you’re leaning toward to fit in the space you have! Let us evaluate your room and help you explore possible alternatives, including systems from other manufactures that might be a better fit. You can check out our list of room dimensions for GE cath/angio labs.
We hope the information above has been helpful and will move you to the next step in your planning. If you are ready for your next project, our team is standing by and ready to help.

Danny Fisher
Danny Fisher is a Project Manager at Block Imaging. His goal is to understand the unique needs of each project and deliver a detail-oriented execution. When he's not in the office, Danny enjoys spending time with his wife, catching up on the latest movies/TV, and staying in the know on the latest tech gadgets. He also loves finding great deals and inexpensive ways to travel the world





